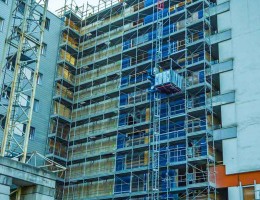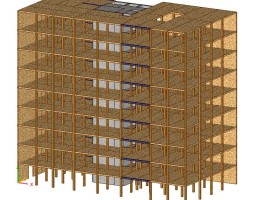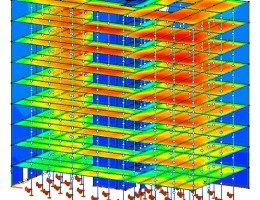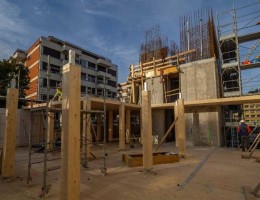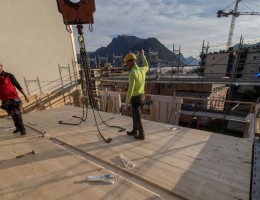CUSTOMER PROJECTS
CLT PANEL APARTMENT BUILDING
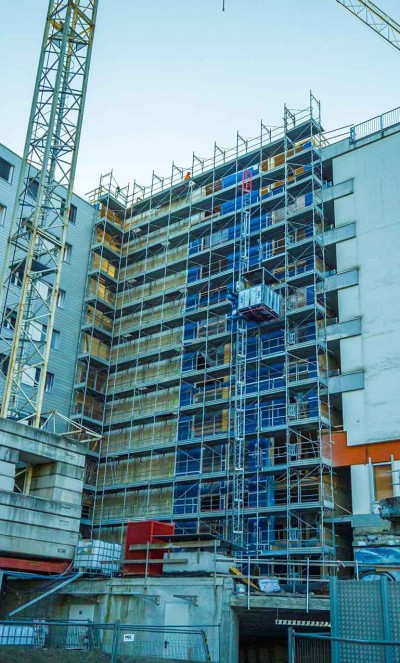
LUGANO, SWITZERLAND
Structural Design:
Year :
EW Engineering Works
2020 – 2021
PROJECT DESCRIPTION
PROJECT
The 3+9 floor building was constructed in the illustrious Paradiso district of Lugano, Switzerland. The above-ground structure, except for the concrete stairwell, is completely made of wood, resulting in serious savings of overall construction time.
STRUCTURAL CONCEPT
The gross area of each floor is 410 square meters and the maximum height is 30 meters. The building is equipped with 3 basement floors, which alongside with the bracing core are made from reinforced concrete. The vertical and horizontal structural elements are XLAM panels of 5 and 7 layers with some additional Glulam members. The spacing of the columns of the structure is governed by the 290 cm x 500 cm XLAM panels, which are supported by 6 points each. Connection of the XLAM floor members were solved with glued multilayer joint cover, whereas connection to the reinforced concrete bracing core is achieved by various kinds of steel members and screwed joints. An impressive detail is that due to the potential of prefabricated XLAM panels, construction of the above-ground structure – including the bracing core – took only 70 days in total.
ANALYSIS AND MODELLING WITH AxisVM
- The XLAM panels were modelled as separate domains according to the actual subdivision and designed using the XLM module of AxisVM. The glued multilayer joints were modelled and designed using line-to-line link elements between the separate domains.
- The steel members connecting the XLAM panels to the reinforced concrete bracing core were dimensioned using the ’section line’ feature of AxisVM.
- Dimensioning of the reinforced concrete parts of the structure was also carried out with AxisVM.

