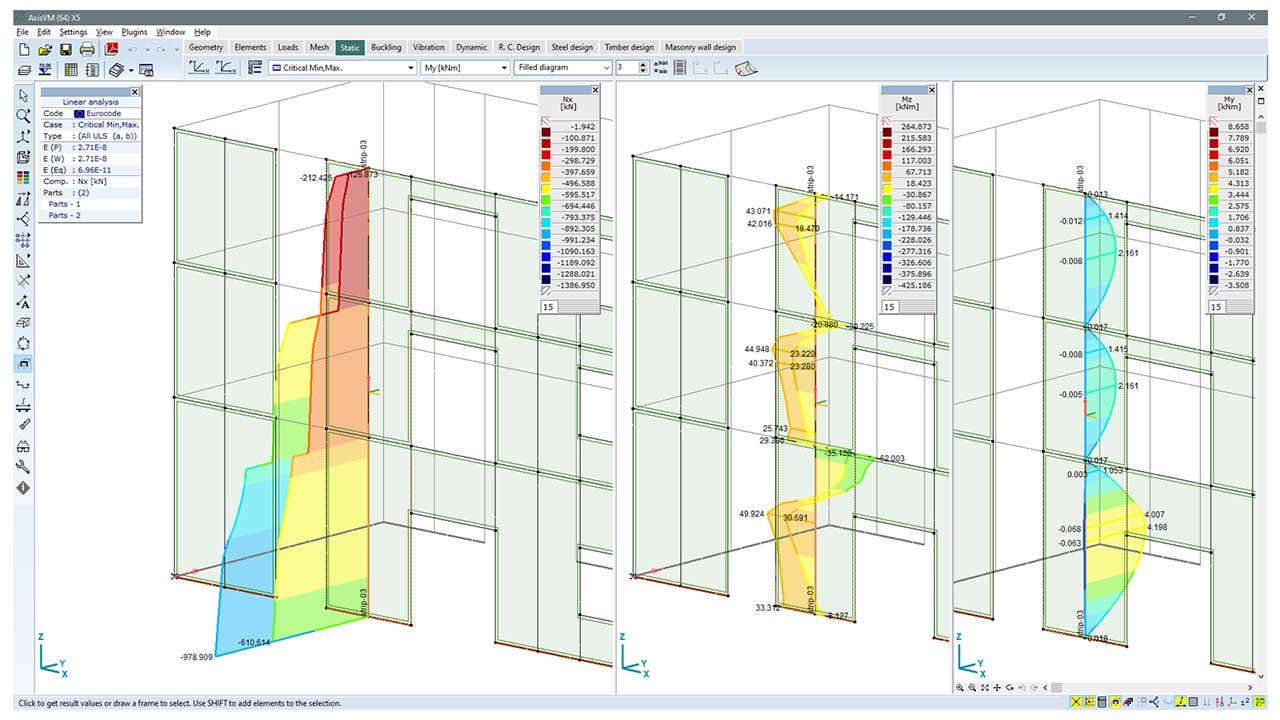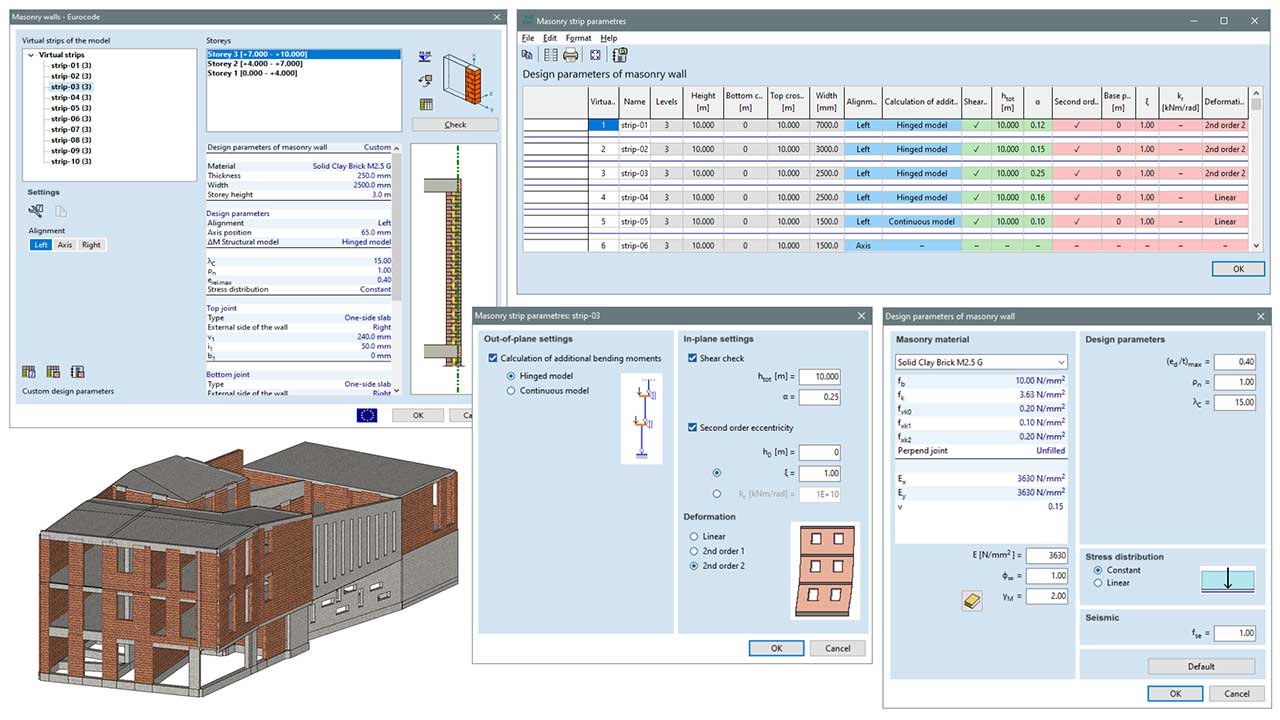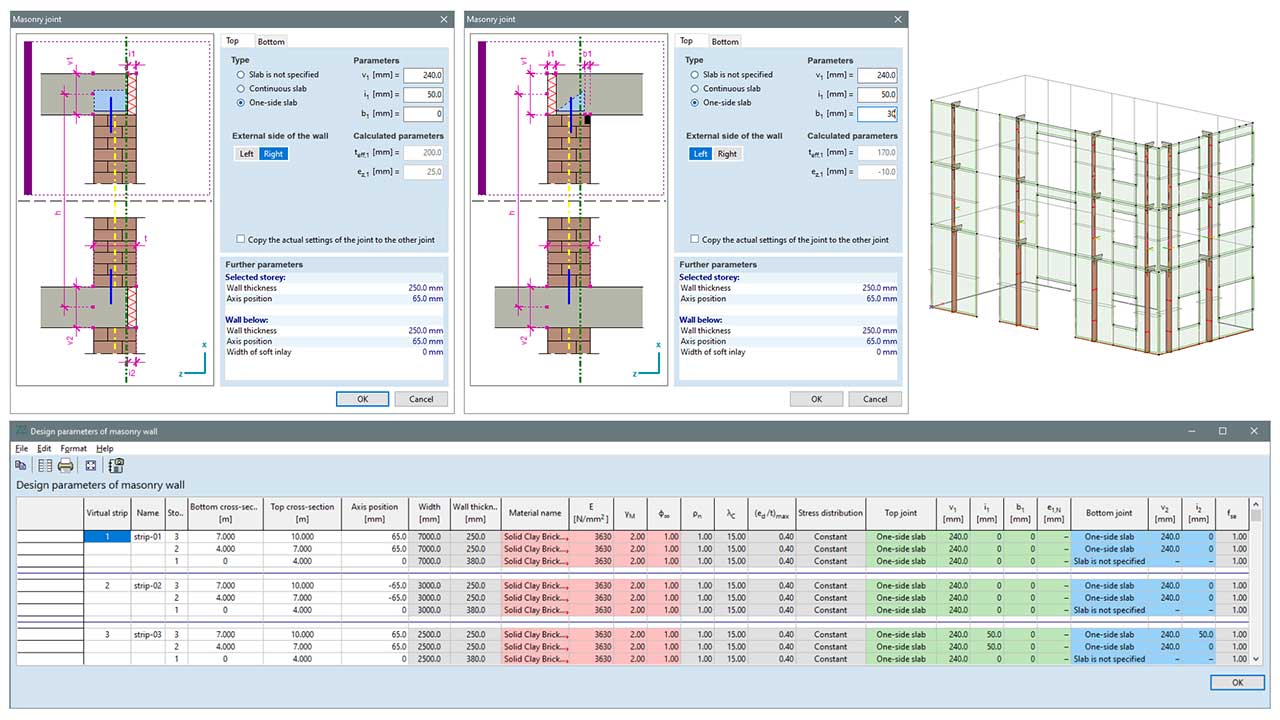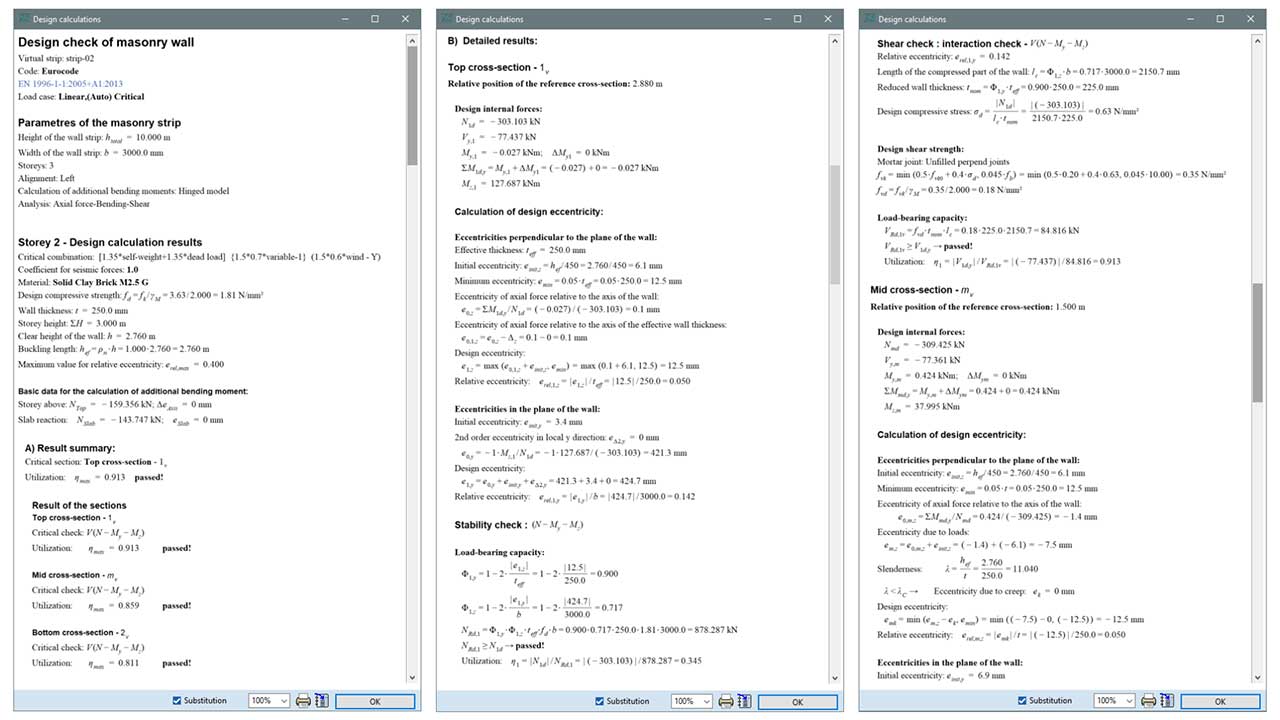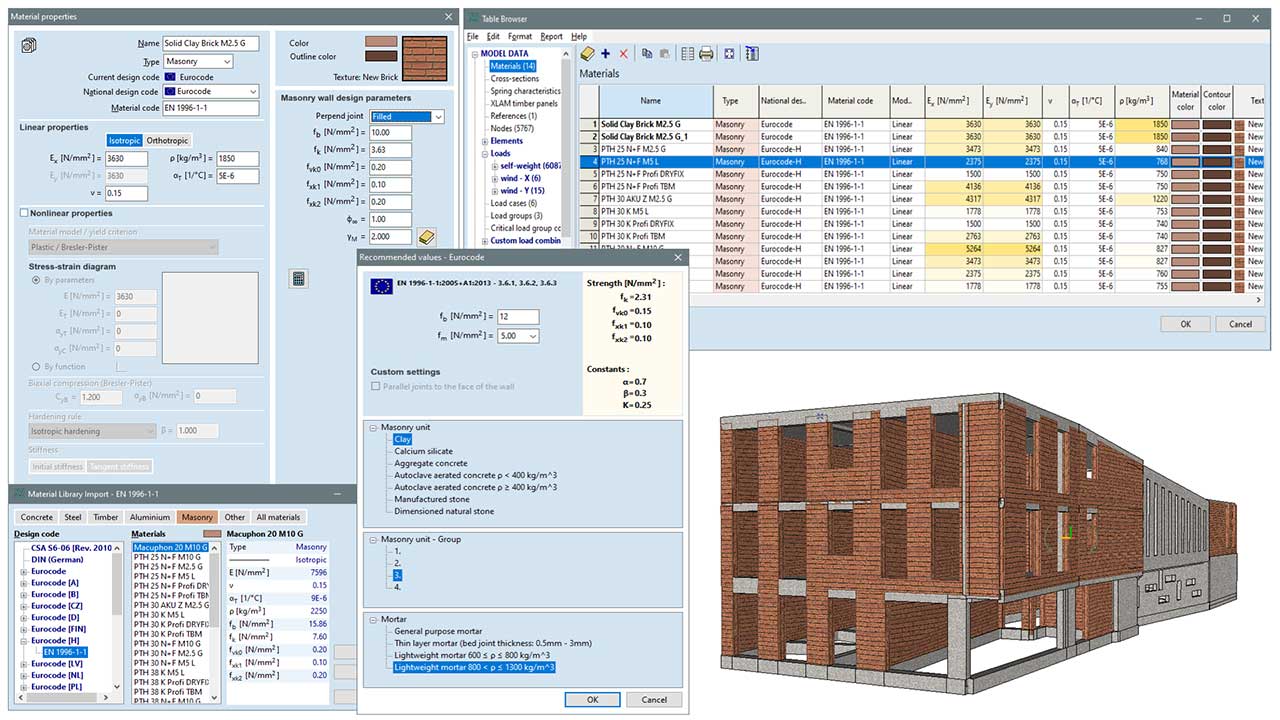MASONRY STRUCTURES
Masonry structures are one of the most traditional types of construction, but their design often encounters difficulties due to uncertainty and modelling issues. AXISVM provides practical assistance with these by automating the most common design steps. The module covers the entire design process, allowing for interactive and streamlined work and for the possibility of quick documentation.
Documentation sample to masonry structures >>

MD1 MODULE
This module allows for the comprehensive design of unreinforced masonry walls subject to mainly vertical loads and shear. Walls can be analysed either as a single wall or as a complex multi-storey wall segment. A unique feature of the module is the ability to specify the detail of the end joint of the walls (wall-slab connection) which can significantly impact the load-bearing capacity of the wall. Different types of approximation methods are offered for the calculation of additional bending moments due to the effect of eccentric joints, which significantly simplify the modelling. The complex interactive user interface and the detailed design calculations make the verification process transparent and efficient.
Requirements / recommendations
- design of masonry walls requires configuration 2 or 3 (e.g. L2S, NL3P)
DESIGN CODES
Eurocode6
EN 1996-1-1
Swiss standard
SIA 266
Italian standard
NTC
CHARACTERISTICS
- design of unreinforced masonry walls
- available design procedures:
stability verification of walls subjected to mainly vertical walls
complex shear design of bracing walls - comprehensive analysis of single and multi-storey wall segments
- only vertical walls which have effective lateral support on each storey can be verified
- automatic generation of design parameters and detection of the connected reinforced concrete slabs and wall openings
- the joints (slab and wall) can be defined by setting the parameters of typical (eccentric effects of the joints can be approximated by different static models)
- in case of critical combination or envelope, the maximum utilization is calculated based on the extreme values of internal forces considering the possible combinations of load cases and load factors
- customizable, automatically generated design calculation
DETAILS
CHECKING WALL SEGMENTS
Walls can be modelled with shell or membrane elements, however, the verification process is based on the use of a virtual strip element defined on a domain which represents a wall segment. The design internal forces are calculated based on the integrated results of a virtual strip.
The masonry design module allows for examining wall sections level by level or as a multi-storey wall system.
DESIGN PARAMETERS
The critical axial force / buckling length of the design members can be calculated automatically. The so-called AutoNcr method determines buckling length based on the geometry and the distribution of internal forces in the model. The buckling length of each design member is computed considering the stiffenning effect of the connecting members. This method is based on the rules recommended by the European Convention for Constructional Steelwork (ECCS TC8: Rules for Member Stability in EN 1993-1-1: Background documentation and design guidelines).
MASONRY JOINTS
Uniquely, the software allows for considering the eccentricity of masonry joints (structural construction detail of the joint of the wall and slab) in the calculation of the load-bearing capacity of the wall. The joints can be defined individually on each floor. Internal walls with continuous slab and facade walls with one-side slab can be modelled. In the latter case, the thickness of the thermal insulation and the width of the soft inlay can also be specified.
The available approximation methods can estimate the additional bending moments of the eccentric joints without building complicated structural models. The geometric parameters of a wall strip and its joints can also be displayed graphically, which can serve as visual verification of the correctness of the data entry.

